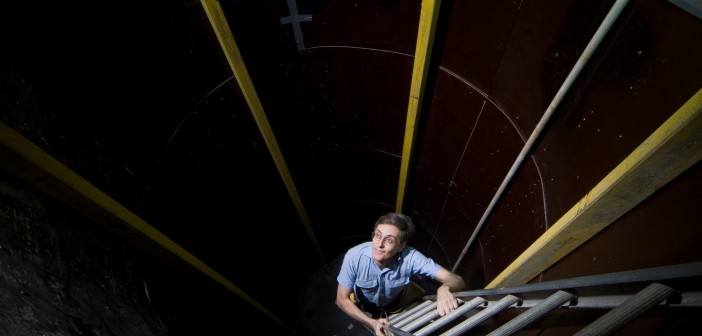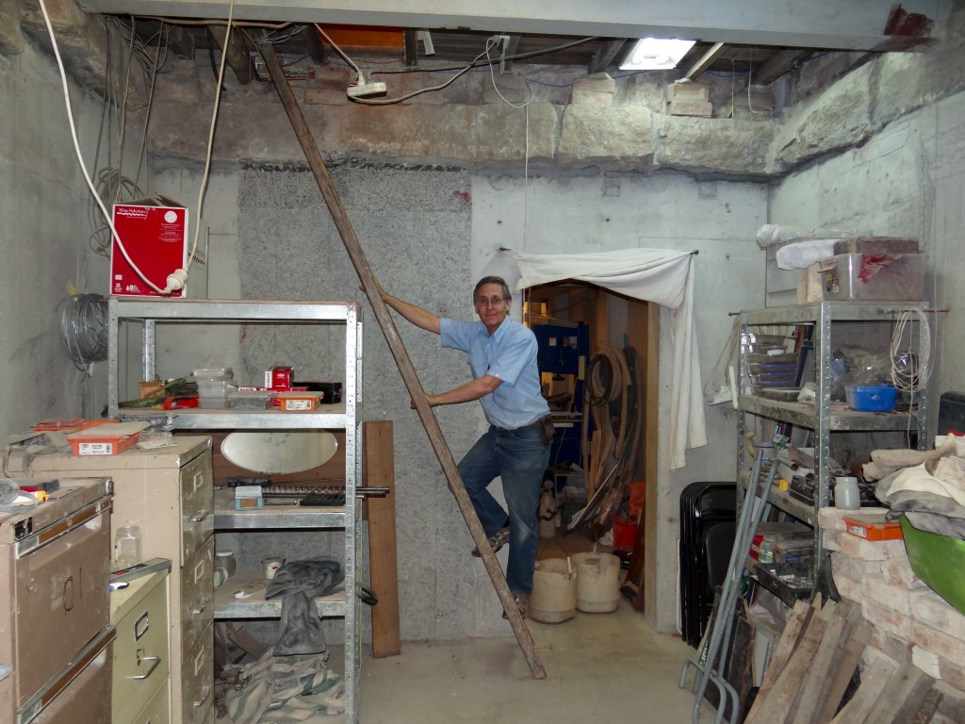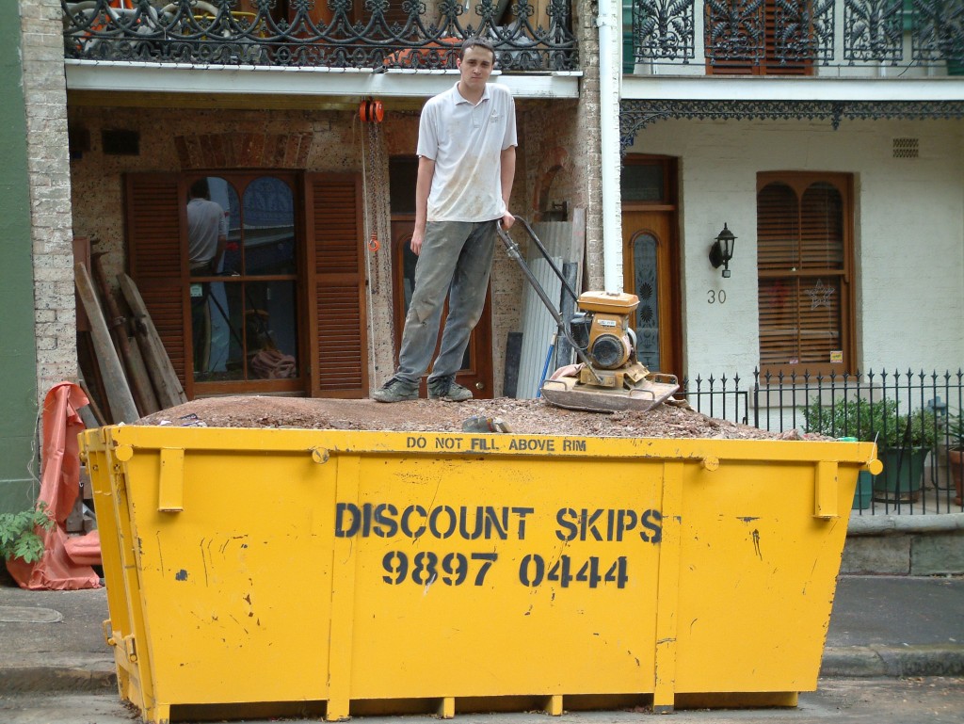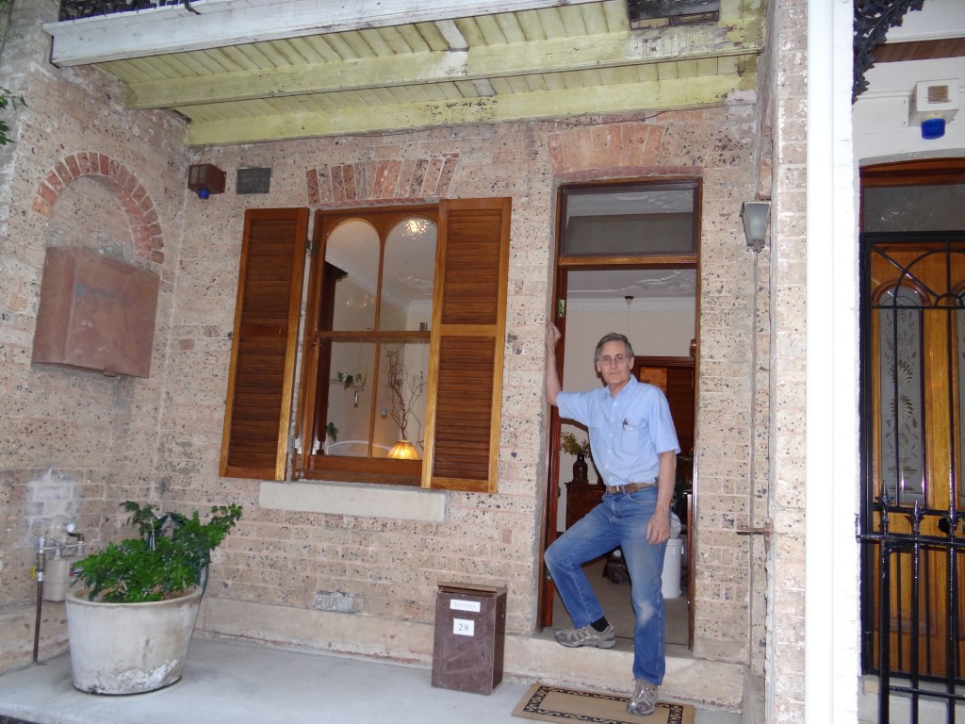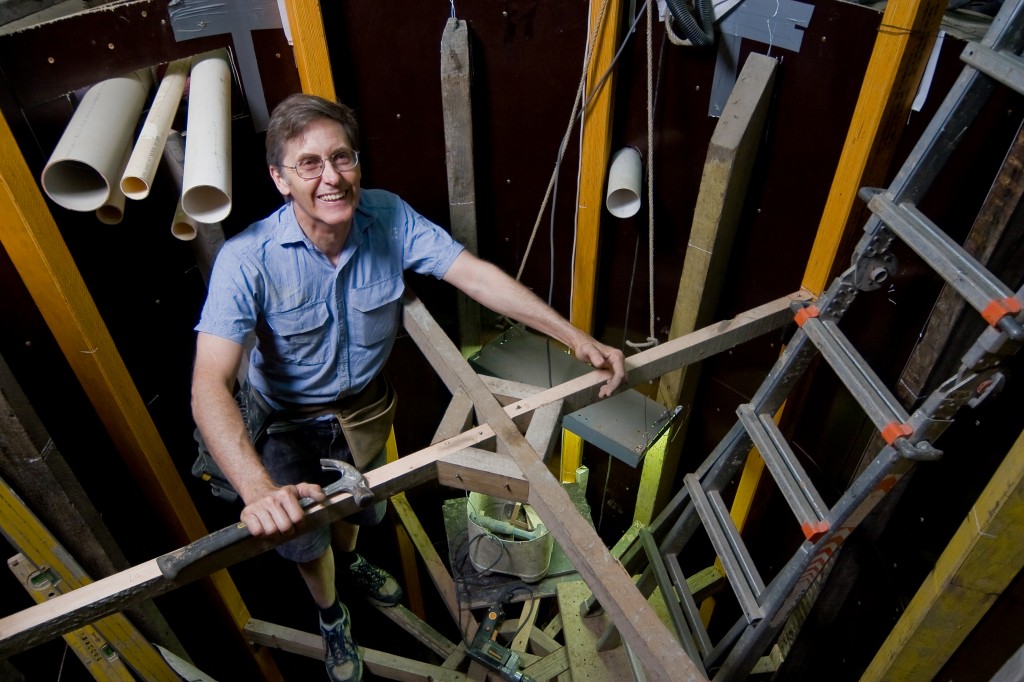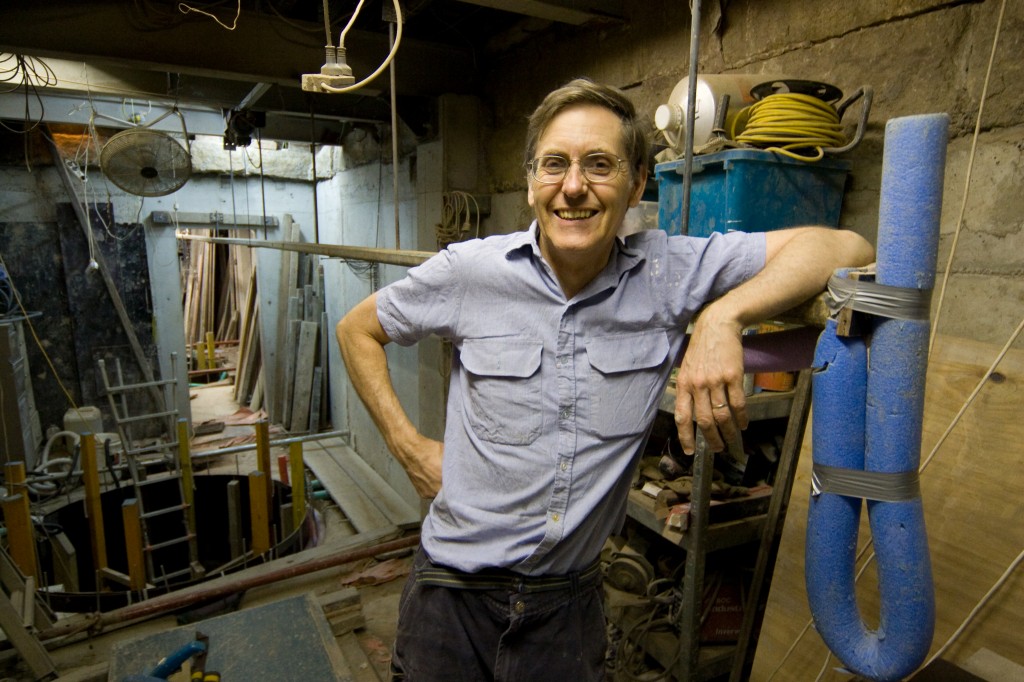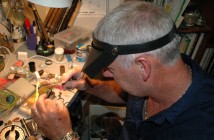The narrow streets of Glebe, in the inner city of Sydney, are lined with English-style terraces. You can’t buy suburban blocks with big backyards here but it’s a stone’s throw away from the CBD and Darling Harbour, so properties are well sought after and fetch a pretty penny when they hit the market.
Some people love the urban lifestyle and aren’t too fussed by a lack of space while others eventually need more room and decide that a sea change is the best option
Rick Beehag is a long time resident of Glebe and loves the convenience of being so close to the city. He’s been living here for a number of decades in which time he has successfully raised three daughters with his wife. From the outside, his house isn’t dissimilar to the ones around it but it does feature a little more than just a foot of space beneath the floorboards.
“When I was a little boy growing up I always dreamt of having a secret cellar and attic. It was always a fantasy but it stayed with me all my life. When my first child was born I converted the roof into an attic with a staircase at the end of our bed – it eventually became a bedroom for one of my girls as she grew older. It wasn’t a secret attic but I had achieved it on my own.”
Rick loves a challenge and if it involves building something, he won’t shy away from giving it a go.
“When my children were in primary school they would crawl under the floor and pretend there were various monsters and vampires down there. They would write notes in red ink and leave it for the youngest sibling to find. She was always under the illusion that some terrible creature had written it.”
The area in which the girls played in became the starting point of the impending excavation.
“We dug a test hole about 4ft long, 2.5ft wide and 6ft deep and realised it was easy enough to get through thanks to a lack of Sydney sandstone among the clay.”
Rick’s mind started to tick and his dreams of a secret cellar begun to flirt with reality.
“In 2002 I drew up some original plans and got an idea of what was involved. I hadn’t engaged council at that stage but worked out what I needed to do to get such a project underway. I then approached my neighbours to find out if any of them had any reservations about my idea.”
As is often the case with renovations, the local council needed a letter from each immediate neighbour to ensure they didn’t object to the plans. One neighbour wrote a page and another filled three pages. ‘Rick is a good bloke but I don’t understand why he needs to dig it so deep’… ‘And what about the skips that will be on the street?’
“Sometime later I did an alarm installation job for a couple in an adjoining suburb. They were architects and told me they had trouble with the same council when trying to obtain DA approval when neighbours needed to give permission. Councils needed a ‘yes’ or ‘no’ answer with no other embellishments attached. As soon as they started to write a narrative, the council would become frightened that if there was a dispute they would be dragged into it and a page of writing would give the lawyers some ammunition if it ever reached the courts.
“I told them how many pages my neighbours wrote and they couldn’t believe how lucky I was to gain approval,” Rick explains with a cheerful tone.
It took a year before Rick obtained permission from two councils as the boundary changed but the sometimes arduous process didn’t turn him off the project at all. He had a dream and he was eager to fulfil it.
“I had to do a small one day course to obtain an owner-builder’s licence. The emphasis was largely around workers compensation and insurance and I remember one guy sitting there reading the newspaper… he obviously knew it all.
“I approached an architect to draw the plans for me but he told me it was effectively just a hole in the ground with no shadowing or privacy issues and so I didn’t need him. Thankfully a builder friend of mine provided me with advice along the way. He actually renovated my terrace 30 years ago and had some intimate knowledge about the place and terraces in general.”
Rick isn’t a builder or structural engineer. He studied electrical engineering at university and was a computer customer engineer but eventually started his own burglar alarm business which he had to step away from a bit due to the time and effort required for the excavation.
He’s your typical ‘jack of all trades’ who has to finish something once he’s started which was a blessing in this case.
“I couldn’t turn back once I started – it’s not like when you start building something and give up once you get bored or frustrated. I had to ensure the house kept standing after I started digging.
“I dug directly under the foundations of my terrace that included a shared single brick wall with one neighbour. Effectively I underpinned the whole perimeter of my home and a cross wall 51m with 2.5-3.5m high walls of concrete under pinning. Both neighbours did major renovations during this time and did not report even a hairline crack.“
Over the course of the excavation Rick and his workers filled 72 skips with compressed dirt. It comes as no surprise then that they wore out five jack hammers.
“The dirt was packed nice and tight with a Wacker Packer so we were allowed to fill the skips above the normal height. From the volume of the skips I worked out that we dug 900 tonnes and 43,000 drums of dirt.”
Each drum weighed between 20-25kg and was lifted from below ground level to the street via an old lift that his friend lent him during the process.
“The lift featured a small platform that we stacked six drums of dirt on. Because it didn’t reach the footpath we had to bend down and pick them up before carrying them over to the skip. It was a lot of work but we managed.
“When I dug the water tanks I bought three Chinese hoists on eBay. We constructed an over-head rail and jig with six hooks. I wish I had thought of it in the beginning. We electric hoisted six drums to the rail then pushed them to the front before tranferring them onto another electric hoist to bring them to street level then onto another rail that spanned over the footpath to the skip.”
Rick got on well with the neighbours and there were virtually no complaints. They were intrigued, as were the public. He recalls one day when he got a visit from the local council ranger though.
“He knocked on my door and had a complaint about a skip being out the front for a long time. He asked me when I was going to move it and I told him it would be in a couple of days but explained that another would arrive to replace it. He told me it was fine so long as this one moved. The thing was, I would turn a skip over every three to five working days for up to three months. Some neighbours must have thought it was always the same one.”
Throughout the project Rick had one person helping him at any given time but made sure they only worked from Monday to Friday to ensure they didn’t disturb the neighbours on weekends. Keeping the neighbours happy was a big priority.
“They helped to dig, carry the buckets and build vertical sand channels in the walls. There were five all up and they were people who didn’t have any work so it was good for them as it promoted self-esteem and provided them with some money.
He met most of them by chance or word of mouth and says it was a great experience to work with people he wouldn’t normally get a chance to work with.
“My first worker was one of the local kids that had just finished high school and was quite bright but preferred to stay in his room and play video games. One day during a conversation with his mum I asked her if he would like to do some work for me. She jumped at the thought and he eventually stayed on for a year. I think he only agreed because he was keen on my daughter but it gave him a good opportunity to move away from computers – he gained an appreciation for trades and I introduced him to new skills.”
Five and a half years seems like a long time but Rick was grateful for the fact that the job was slow as he learnt invaluable lessons along the way and made sure the job was done right. Perhaps his only regret was the construction of two 17,000 litre water tanks.
“I probably only needed half of one because we unexpectedly discovered that there’s so much underground drainage water here. We receive approximately 300 litres a day. We very rarely use rainwater as the groundwater is nice and clean.
The basement is 3.2m deep and the two water tanks are an additional 6m beneath the basement. That’s a total of 9.2m down from street level. We gave ourselves plenty of extra work (and expenses) to do for no reason. I did enjoy the challenge though and it certainly amazes visitors.
“Waterproofing is a big area that a lot of people think they know about but they don’t. You’ve got architects, structural engineers, builders, concreters and others all giving their well-meaning advice. Don’t get me wrong, they’re worth listening to but none of them seemed to have the complete answer that I could count on.
“You’ve only got one chance to get it right and if you don’t you cannot dig out all that concrete and start again. I’ve experienced mould and dampness in other people’s cellars. I thought it was one of the most important areas to get right. Because it was such a slow job I managed to gather enough information from different people and I worked it out and got it right. It was no mean feat though.”
One of the unusual things Rick did to achieve waterproofing was build vertical sand channels every half metre. He explains that it’s similar to building a three metre high rectangular sand column pressed into the wall. Rick used a product called geofabric – a synthetic fabric that allows water to pass through but not dirt. It was a complex task but Rick succeeded in the end.
“I’d probably say that I’m the only person in Australia to have used spaced vertical sand channels as a pre-filter to avoid the geofabric part of the core-drain clogging behind the cellar walls.”
With such a big hole being dug under his terrace, serious work and materials had to be employed to ensure the house didn’t collapse.
“In the olden days you could just build a double brick wall with pillars but modern regulations stipulate that you must have lateral strength which means reinforced steel concrete. Bricks are ok with compression when the building is sitting on them but they are not rated for lateral forces – so when the dirt from the neighbour’s property pushes in – bricks aren’t accepted.
“I don’t know exactly how much steel I used but it would go into the ‘tonnes’. I used galvanised reo that builders, structural engineers and others found surprising. I told them that I wanted my cellar to be concrete cancer free for future generations to enjoy.
“We had to dig underneath the walls of the house. There was a skill and technique required to ensure the walls didn’t crack. We had to be very diligent.”
The concrete wall underpinnings are 2.5-3.5m high. In the front part of the house there are two steel beams that hold up the internal brick wall and other steel beams hold up the floorboards. In the back of the basement the kitchens’ 30 year old concrete slab is held up by various steel beams and at the end of three horizontally placed steel column beams there are end plates that technically hold the walls apart.
The space is impressive and effectively adds another level to the small inner-city terrace built in about 1880. It is also proof that dreams can come true if you want them bad enough.
So what does Rick plan to do with his newfound space? Well it’s still a work in progress but half of it is going to be a workshop and the other half more of a recreational space. “I’ve already put a workshop in the back with a benchsaw, a thicknesser, planer, drill press and a drop saw. I’ve got my old work bench down there and a massive amount of storage too. I’ve done a bit of carpentry work over the years and I’ve always aspired to do more when I eventually get free time so that’s the idea behind the equipment and the workbench.
“I’ll eventually make the other half more atmospheric with a lounge, TV, a tiny shower/toilet and entertainment area. I’ve been experimenting with LED strip lights along the steel beams to use as an alternative to standard light globes. It’s a big space and spans the length of the house which is 60ft so there are plenty of options.
“There is a very small trap door under the chair in the lounge room that leads to the cellar. You have to climb down a ladder to get there. My wife doesn’t fancy the idea of the ladder. She also has a phobia of climbing through a confined space with no windows but she’s ok once she’s down there. Until I build a staircase I won’t really know how she feels about it. She wasn’t too keen about the project from the start and I’m still not very popular with her,” Rick explains while laughing.
A project of such epic proportions obviously comes with some fairly hefty costs. Rick explained that he was aware from the start that the extra value to the house would likely only cover the costs if he did the work himself.
“My builder friend said it would cost 3-3½ times what it actually cost me to get it done and most builders would not attempt such a difficult building site.
“So it had to have a personal value to me now and into the distant future… and it does. For me it provides precious space for a workshop that I can work in without distrubing anybody. It also boasts plenty of storage area and more room for entertaining.”
Rick has lived and raised a family here for the past 39 years so to have all of this extra space without having to move is a blessing.
“In the future when I have more time I can also see myself being involved in community based projects with other people. I really enjoyed myself throughout the process.
“I love tackling challenges. I place great value in the fact that I now have my dream cellar in an area that I love to live in. I didn’t have to move to the outer suburbs to make it happen.
“When I eventually settle down and relax I’ll be able to potter around in there and make things… and that will make me happy as Larry. I look forward to that day.”

